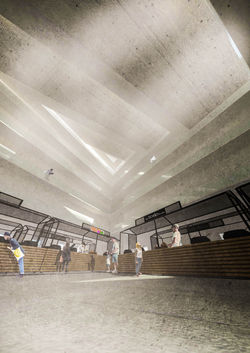 markethall atrium |  aerial view |  anatomy of programs |
|---|---|---|
 section drawings |  level 00 |  level 01 |
 inpatient garden terraces |  new plaza de la cebada |  serrated urban infirmary |
 cloister view in atrium |  inpatient environment |  carbon reuse mechanism |
 early conceptual sketches |  complementing religious institutes |  design narrative |
 anatomy of former hospital |
SANTUARIO
sector // civic
location // madrid, spain
year // 2017
stage // conceptual
award // sheppard robson sustainability award winner 2017
HEALTHCARE IN MADRID
Madrid’s healthcare system has been regarded as one of the best in Europe, and the country boasts the longest average life expectancy among all European cities. However, rather ironically, Madrid also has the worst health inequality in Europe. This was made worse as local policymakers have decided to cut national healthcare spending by 13% between 2009 and 2016, which amounts to approximately 10 billion euros. Such an implementation has resulted in a significant decrease in medical staff and people of lower socioeconomic status are not able to obtain fair healthcare benefits. The problem of health inequality becomes evident when drawing comparisons across the city whereby only affluent neighbourhoods have healthcare facilities like hospitals, clinics and pharmacies. Therefore, a large part of the city center does not have immediate accessibility to healthcare, especially in lesser neighbourhoods such as La Latina.
MANIFESTO
The approach to the site is to respect the history of Plaza de la Cebada and to reintroduce some of its past elements by modernising the site into a contemporary sanctuary for the sick and poor to seek refuge and obtain medical benefits;
to reinvigorate its identity as a plaza Re-establish its long history as an important place of trade; and
to design an architectural program to provide alternative healing for the people
PROGRAM
The program is a fusion of three main themes; the first is to reanimate the markethall by creating a more effective design, the second is to provide cells for patients to receive treatment which has direct access to a herbal garden terrace as a medicinal source, and the third is to have counseling units to administer health-related consultation and support with the introduction of alternative healers such as herbalists, reflexologists, naturopathists and nutritionists, all in which focuses on healing the body rather than curing.
ARCHITECTURAL INTENTION
Iglesia de San Andrés and its surrounding religious institutions were the primary urban responses as the sanctuary seeks the participation of monks and nuns to activate the program of the building. The intention was to extend the religious quarters into Plaza de la Cebada to reincarnate the historic monastic nature of the site. The markethall would occupy the ground with a porous loggia to encourage more interaction with the street, opposing the currently walled-up introverted street elevations of the mercado, which is viewed as a key factor to its failure. The infirmary would comprise of long planter boxes where herbs are grown and collected to be stored in a medicinal trough, easily accessed by the patient cells when treatment is needed. The cascading nature allows for maximum surface area for daylight to help harness the herbs and allow for light to penetrate deep into the cells. This also gives the markethall below a large cascaded atrium space where light and ventilation are in abundance, and a distinct character. The walls of support on the north and east edge of the building provides routes for circulation, but more importantly houses the administers of the infirmary. Alternative healers consultation rooms and offices take place in these walls, connected via cloisters on every floor to the infirmary. The technology of the building executes a ‘three lines of defence’ mechanism to protect its users by creating a healthy, preventive environment. The first is a carbon-capture device, algae bioreactors, on the plaza, the second are garden terraces, where it filters excess heat gain and polluted air, and the third are scentcubators, which releases fragrances of herbs into patient cells when required.